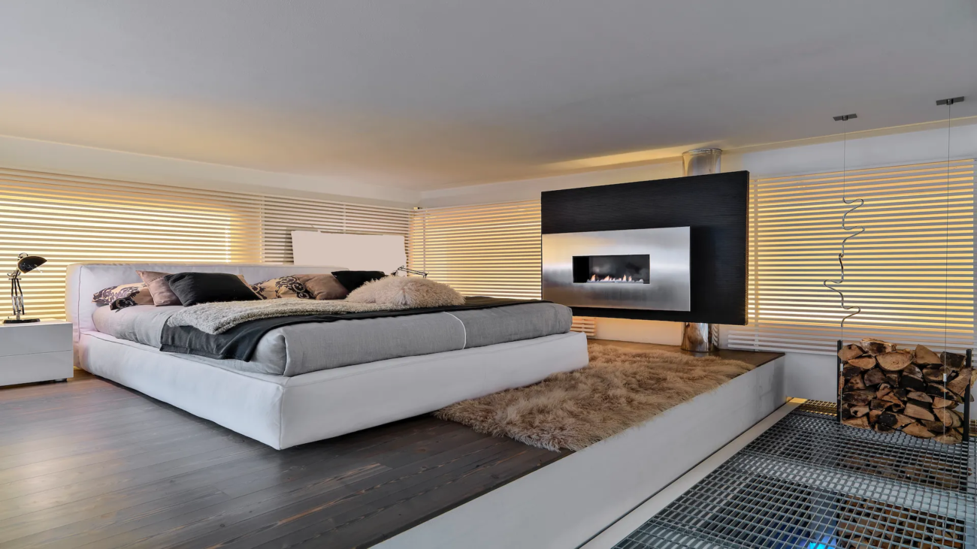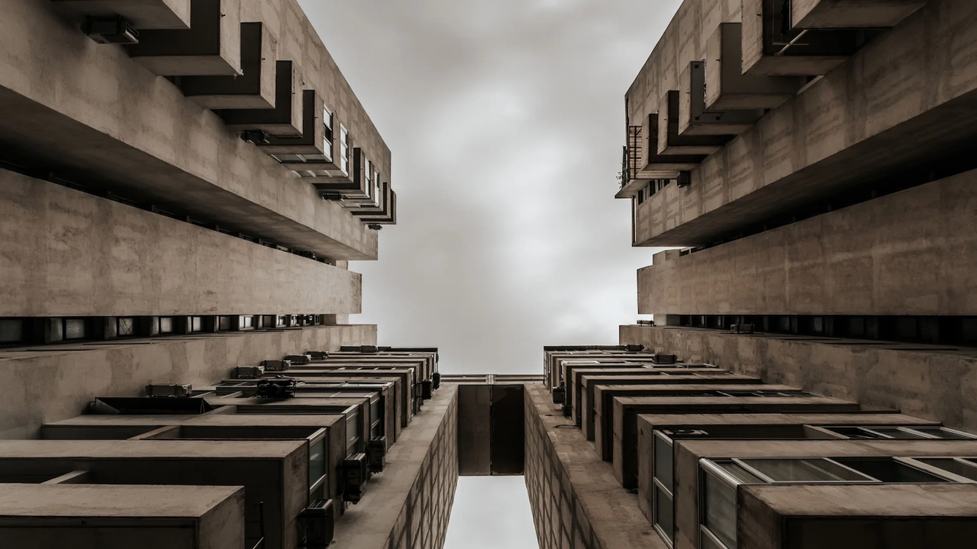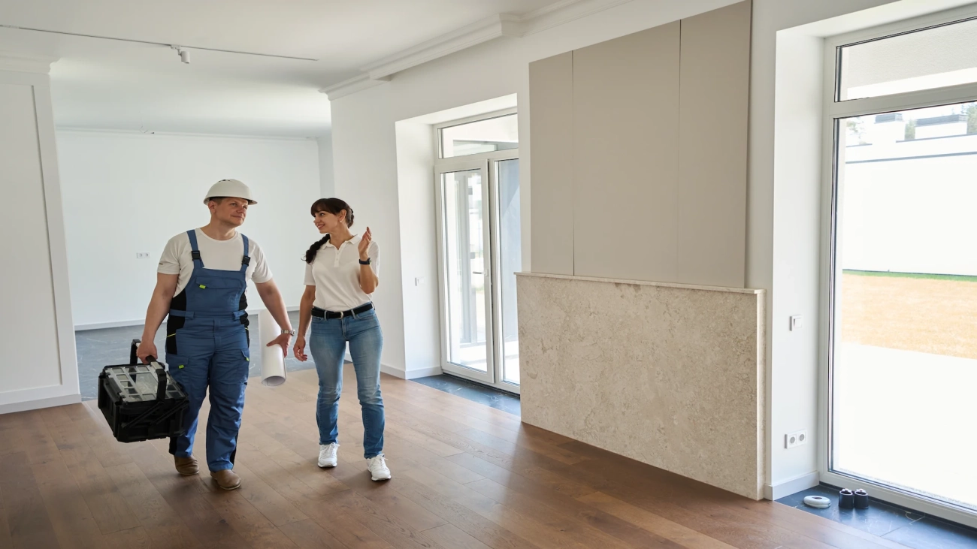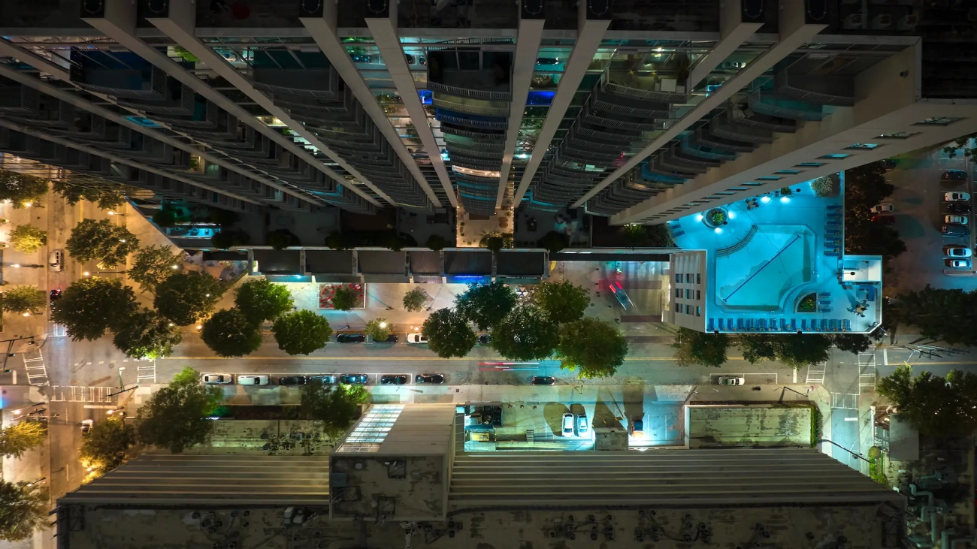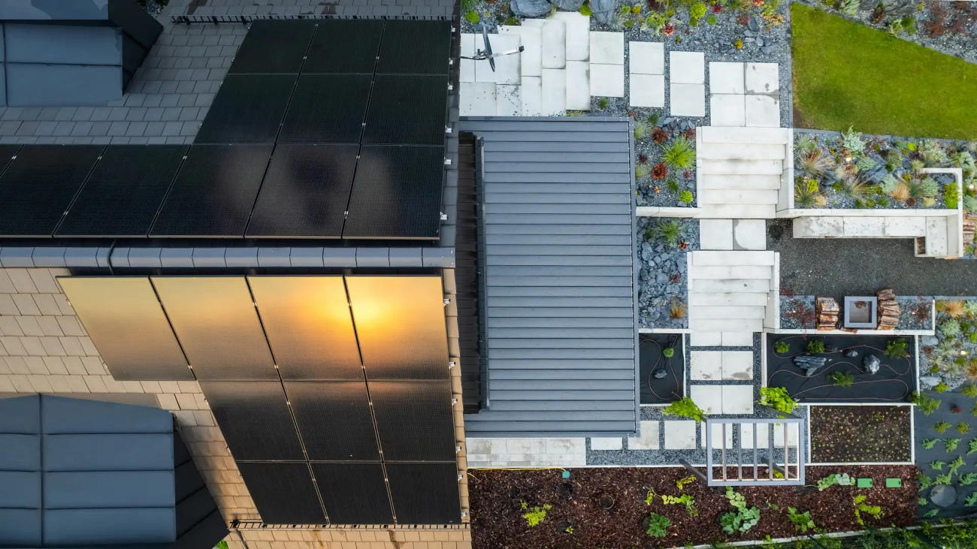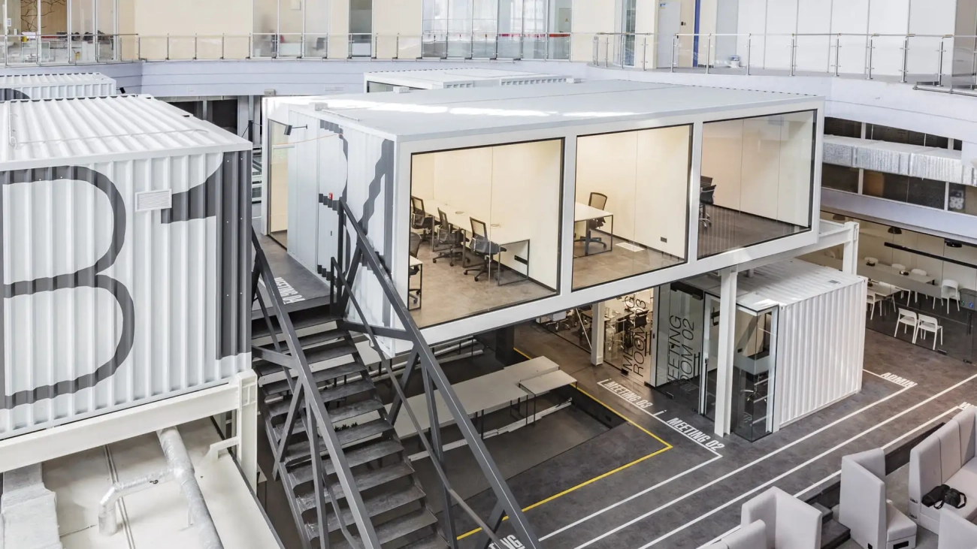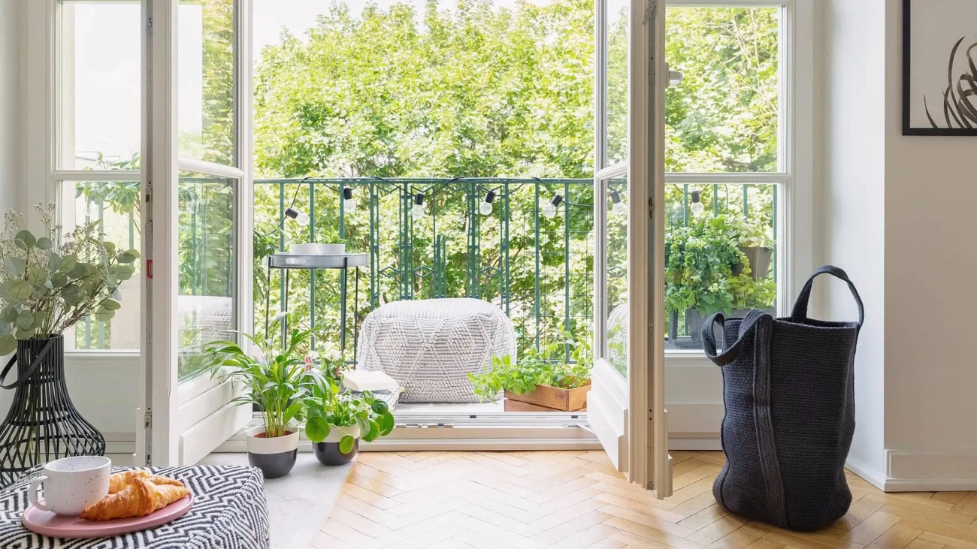Designing a room goes far beyond choosing colors or beautiful furniture. In 2025, interior design combines regulations, ergonomics, and sensory well-being to create efficient, durable, and emotionally balanced spaces. In the context of corporate or medium-term rentals, the room becomes a hybrid environment that must accommodate rest, productivity, and comfort.
The secret lies in thinking of every square meter as an investment, applying technical and aesthetic criteria that maximize the property’s value and user satisfaction. Here’s how to do it step by step.
Basic Principles for Designing a Functional Room
Before considering decoration, it’s important to understand the room as a functional unit governed by regulations. In Spain, the Technical Building Code (CTE) and regional habitability standards define the minimum parameters every room must meet.
- Surface Area and Proportions: A single room must have at least 6 m² of usable space, while a double room exceeds 10 m². However, to add value in corporate rental, the ideal room size is around 12 m², allowing for work areas and storage without obstructing circulation.
- Geometry and Comfort: The shape of the space directly affects the perception of comfort. Avoid “tube-shaped rooms” and ensure the bedroom allows for a square with no obstacles, measuring at least 2.6 m x 2.6 m. The recommended minimum height is 2.5 m, which guarantees enough air volume and visual spaciousness.
- Air Quality and Ventilation: The CTE (DB-HS 3) requires continuous ventilation in bedrooms. For a main bedroom, the minimum flow rate is 8 l/s, ensuring CO₂ levels below 900 ppm. To achieve this, install double-flow mechanical ventilation systems or air vents in external joinery. This prevents stale air and improves rest.
- Ergonomics and Circulation: Leave 70 cm of free space on each side of the bed, 90 cm between twin beds, and at least 1 meter in front of swing-out wardrobes. If space is limited, opt for sliding doors. A functional desk requires a depth of 76 cm, and if there is traffic behind the chair, increase the distance to 122 cm.
- Safety: The CTE DB-SUA document recommends slip-resistant surfaces (Class 2 or 3) in wet areas and eliminating protruding elements less than 2.10 meters from the floor. These small details prevent accidents and provide confidence to the guest or tenant.
If you are planning a full renovation, remember that renovation design is the prior step to ensure a solid base for installations and layout.
Choosing Colors and Textures for a Cozy Atmosphere
Color and texture are the emotional core of a space. In 2025, trends lean toward “warm minimalism,” a movement that replaces cold, neutral tones with natural and enveloping hues.
- Trending Palettes: New neutrals like “Mocha Mousse,” combined with terracotta and sandy beige tones, create a sense of balance and stability. These timeless colors bring serenity to the user and increase comfort perception.
- Restorative Greens: Biophilic design continues to lead. Incorporating olive green, sage, or forest hues on walls or headboards, using the color drenching technique (painting walls and ceilings in the same tone), unifies the environment and reinforces the feeling of refuge.
- Natural Textures: Matte wood and linen are star materials. Open-pore finishes in oak or walnut provide warmth and durability, while plant fibers like jute or rattan balance tactile and visual appeal.
- Textured Surfaces: Moldings, slatted panels, or 3D coatings not only add visual depth but also improve acoustics by reducing reverberation, creating a more intimate and quiet environment.
- Technical Textiles: In high-traffic accommodations, use fabrics with more than 35,000 Martindale cycles to ensure durability and easy maintenance. Aquaclean fabrics, washable with water, reduce operational cleaning costs without sacrificing style.
Multifunctional Furniture: Optimize Space Without Sacrificing Comfort
Modern furniture follows the “less is more, but better utilized” philosophy. In urban or short-term rental properties, the goal is to maximize space usage without compromising comfort or design.
- Integration of the “Bleisure” Concept: Corporate spaces require rooms that serve both as a place to rest and work. Foldable desks or those integrated into wardrobes allow you to “close the office” at the end of the day, promoting mental disconnection.
- Flexible Zoning: If the space allows, use lightweight dividers or open shelving to define areas without blocking natural light. This creates a more adaptable layout without sacrificing luminosity.
- Smart Storage: Beds with hydraulic storage systems are essential for storing seasonal clothing or suitcases, using up to 3 m³ of usable space. Complement with floor-to-ceiling wardrobes and modular interior modules that optimize every inch.
- Architectural Headboards: Built-in headboards allow you to integrate nightstands, lighting, and outlets into one element. These are ideal for freeing up floor space, hiding cables, and providing a uniform aesthetic.
- Transformable Furniture: Ottomans with storage, shoe benches, or side tables that turn into trays offer versatility. Suspended furniture also visually expands the space and makes cleaning easier—an advantage highly valued in professionally managed apartments.
Proper Lighting: Key Elements to Create a Harmonious Environment
Good lighting defines the character of the room. The most common mistake is using a single central lamp, when the right approach is to layer the light in three levels: general, ambient, and task.
Color Temperature:
- Resting Area (2700K–3000K): Warm light that promotes relaxation and melatonin production.
- Working Area (4000K): Neutral light that enhances concentration.
- Avoid cold light (>5000K): It can disrupt sleep cycles and cause visual fatigue.
Lighting Layers:
- General: Indirect or recessed lights that distribute light evenly.
- Ambient: LED strips hidden behind the headboard or under the bed to create depth and comfort.
- Task: Adjustable wall sconces for reading or desk lamps with independent switches.
Control and Automation: Including dimmers and motion sensors enhances comfort and efficiency. For example, a dim light under the bed can automatically turn on when stepping out of it during the night.
Color Rendering: In the dressing room or wardrobe, opt for bulbs with CRI > 90, which reproduce colors faithfully and help choose clothes correctly.
Designing a functional and stylish room is not just about aesthetics; it’s about harmonizing technical requirements with emotional well-being. When the regulations, ergonomics, materiality, and lighting are balanced, the result is a space that promotes rest, productivity, and long-term profitability. Ultimately, designing a room is an investment in well-being and lasting value.
Book Now on BizTrip

